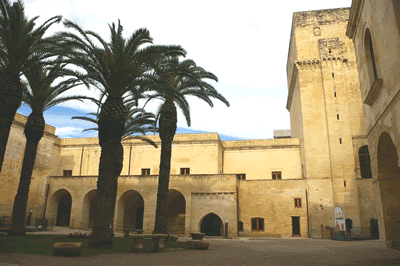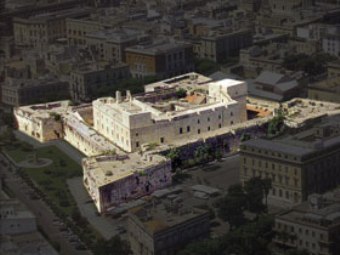 The venue for the SISC First Annual Conference is the Castle of Charles V, Viale XXV Luglio, 7 – Lecce, Italy.
The venue for the SISC First Annual Conference is the Castle of Charles V, Viale XXV Luglio, 7 – Lecce, Italy.
The Castle of Charles V stands in the core of Salento chief town, few metres away from S.Oronzo Square. Significantly modified over the centuries (its fosse was filled in 1872), the castle preserves its trapezoidal layout with corner ramparts and lanceolate tops. Two concentric structures, built in different eras and separated by a court, testify the castle historical and architectural stratifications: inside the building there is a central structure built during the XII Century, before the construction of the sixteenth-century building. A quadrangular Tower, known as Square Tower, and probably of Angevine origin (XIV Century), is included in this complex. The castle is reachable by two entrances: a main entrance facing North-West (toward the city) is surmounted by the coat of arms of Charles V; on the opposite side, toward the countryside, a second entrance (Porta Falsa, False Door); both were once provided with a drawbridge.
The castle is composed of several floors: the vaults, once used as countermine; the level floor, with a court, probably used for service tasks, and the upper floor, with the residential area. For several years, the castle served as a recruiting centre. Today, it hosts several art exhibitions and other cultural events.
Characteristics
A Brief History
 Salento architect Gian Giacomo D’Acaya supervised the works carried out in 1539, when a stronghold was built over an already existing structure of Norman origin. According to Ferrari, this previous construction had been ordered by king Tancredi. In order to build the new complex, the Celesting monastery and Holy Trinity chapel were demolished. Two of four bastions were named after these in order to preserve their memory. The works lasted until 1579.
Salento architect Gian Giacomo D’Acaya supervised the works carried out in 1539, when a stronghold was built over an already existing structure of Norman origin. According to Ferrari, this previous construction had been ordered by king Tancredi. In order to build the new complex, the Celesting monastery and Holy Trinity chapel were demolished. Two of four bastions were named after these in order to preserve their memory. The works lasted until 1579.
Architecture
The typical severity of sixteenth-century strongholds characterizes the external side of the building, which by contrast conceals a richly decorated interior, with both architectural and decorative elements. The cornice overlooking the central court has refined decorations; the cross covers found in bastion internal halls, among which St. James’ rampart, with four huge arches resting on a central pillar; and the sixteenth-century portal, leading to a wide hall in the south-eastern wing of the main construction is decorated with capitals carved with a “water leaves” pattern.
The Castel of Carlo V in the city center of Lecce












